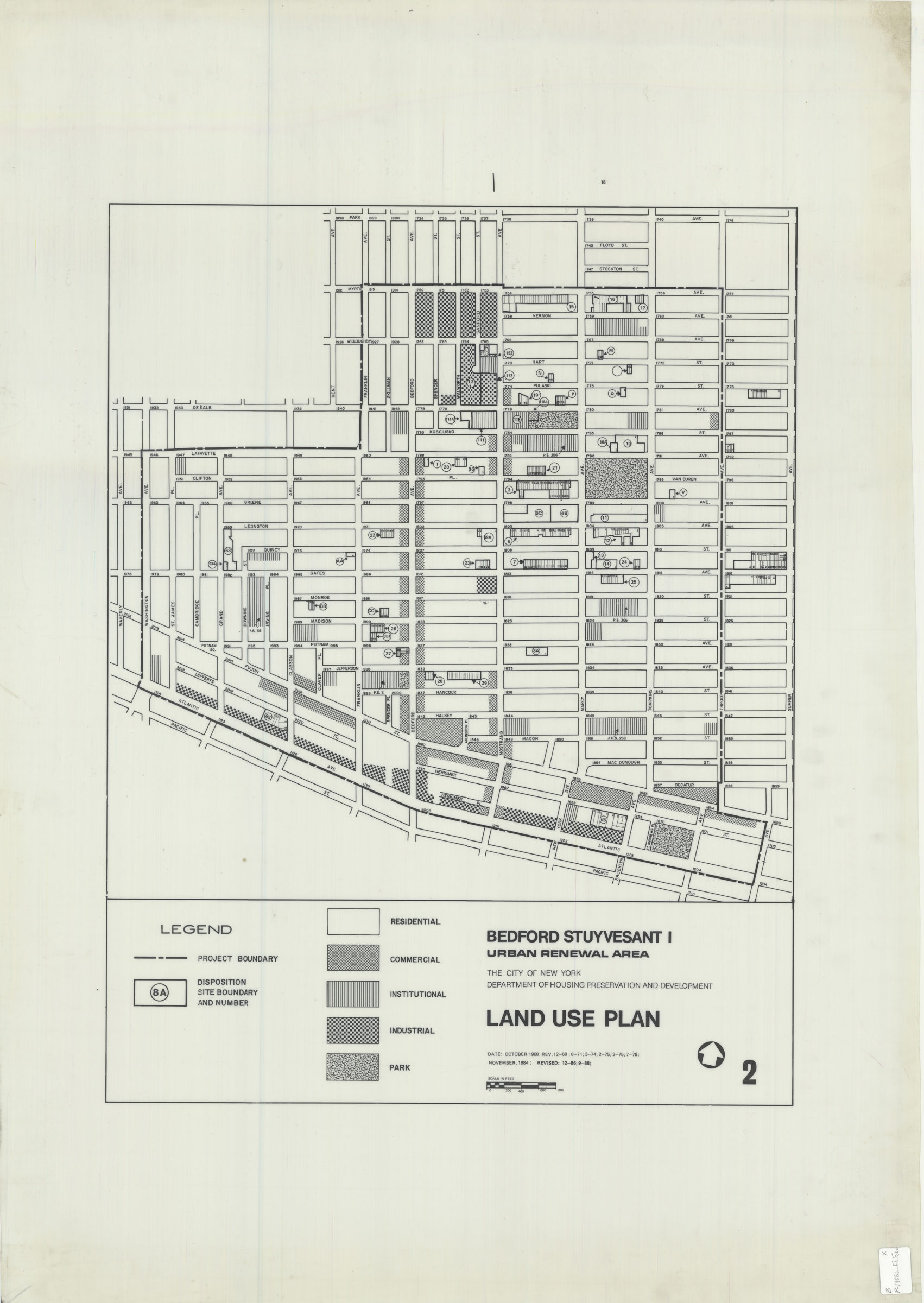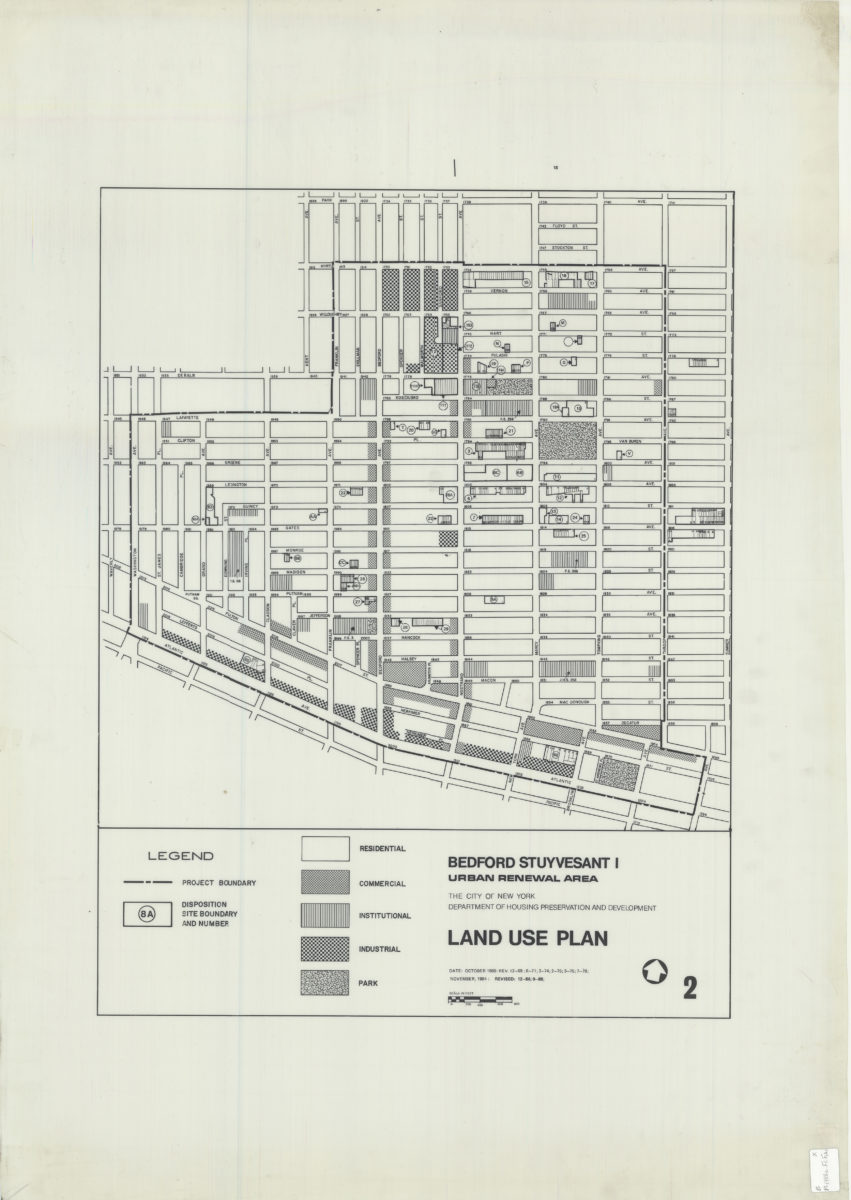
Bedford Stuyvesant I: urban renewal area : land use plan 1988
Map No. B P-1988a.Fl.Folio
Covers area bounded by Park Avenue, Sumner Avenue, Pacific Avenue, Waverly Avenue, DeKalb Avenue, and Kent Avenue in Bedford Stuyvesant neighborhood. Shows project boundary and land use. Keyed to index no index present. “Date: October 1968 rev. 12-69 8-71 3-74 2-75 3-75 7-79 November 1984 revised 12-86, 9-88.” Printed on translucent polyester. On bottom right: “2.”
Subjects
Places
Map area shown
Genre
MapRelation
Full catalog recordSize
108 × 76 cmDownload
Low Resolution ImageCreator
New York (N.Y.).; Department of Housing Preservation and Development,Publisher
Brooklyn Historical SocietyCitation
Bedford Stuyvesant I: urban renewal area : land use plan; 1988, Map Collection, B P-1988a.Fl.Folio; Brooklyn Historical Society.Scale
Scale approximately 1:435Loading zoom image... 
