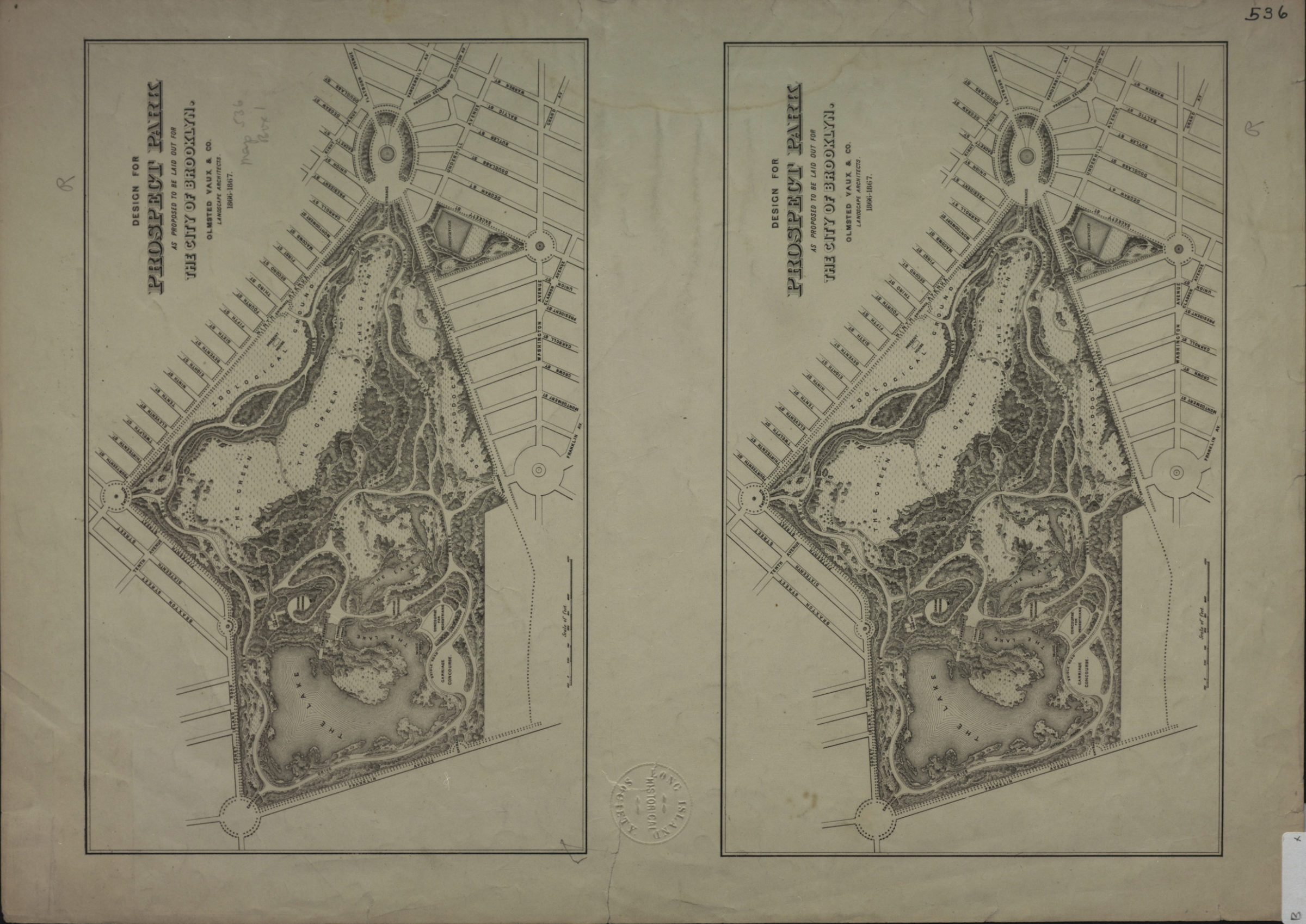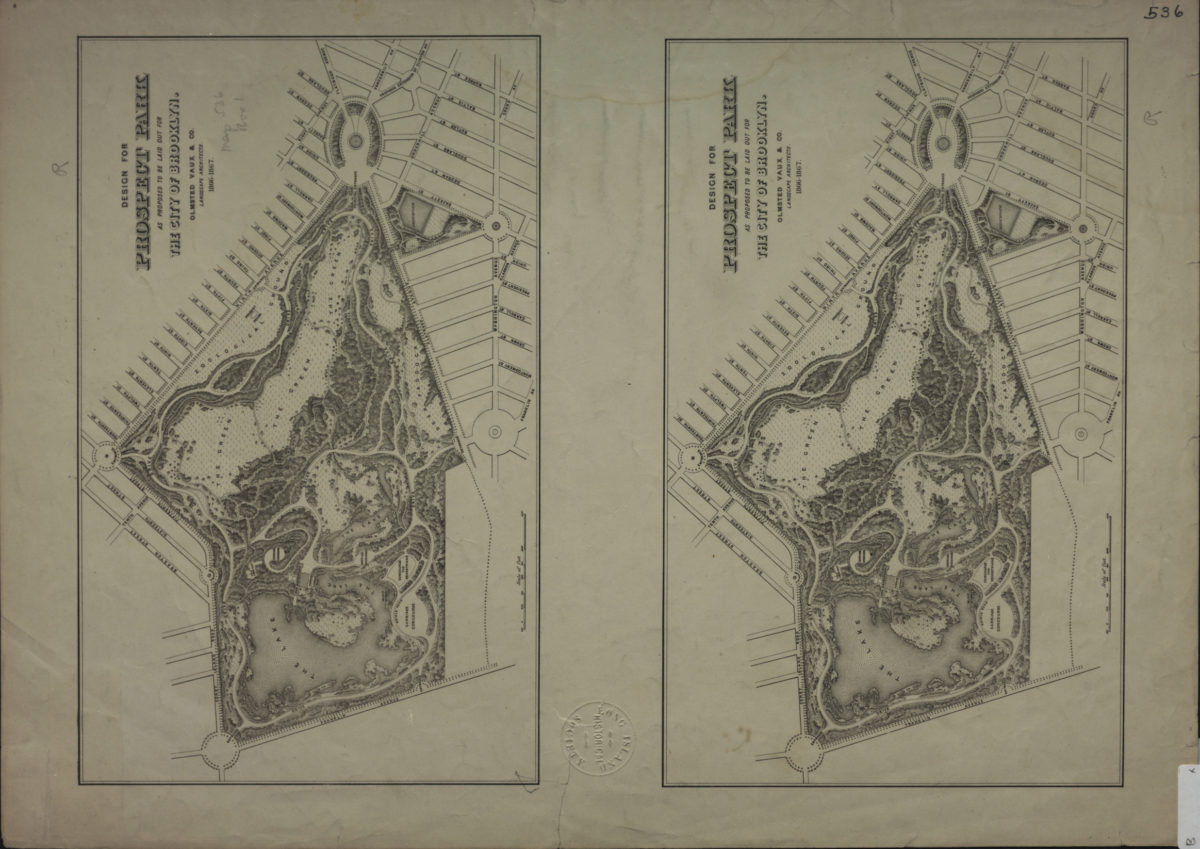
Design for Prospect Park as proposed to be laid out for the city of Brooklyn: Olmsted, Vaux & Co., landscape architects [1867]
Map No. B PP-[1867?].Fl
Covers Prospect Park including the following features: the zoological ground, the green, the deer paddock, the lake, and concourses. Also shows the reservoir, the plaza, and surrounding streets. Relief shown pictorially. Oriented with north to the right. “1866-1867.” Consists of 2 identical maps on 1 sheet.
Map area shown
Genre
Thematic mapsRelation
Full catalog recordSize
49 × 35 cmDownload
Low Resolution ImageCreator
Olmsted and Vaux (Firm),Publisher
Brooklyn Historical SocietyCitation
Design for Prospect Park as proposed to be laid out for the city of Brooklyn: Olmsted, Vaux & Co., landscape architects; [1867], Map Collection, B PP-[1867?].Fl; Brooklyn Historical Society.Scale
Scale [ca. 1:10,983]Loading zoom image... 
