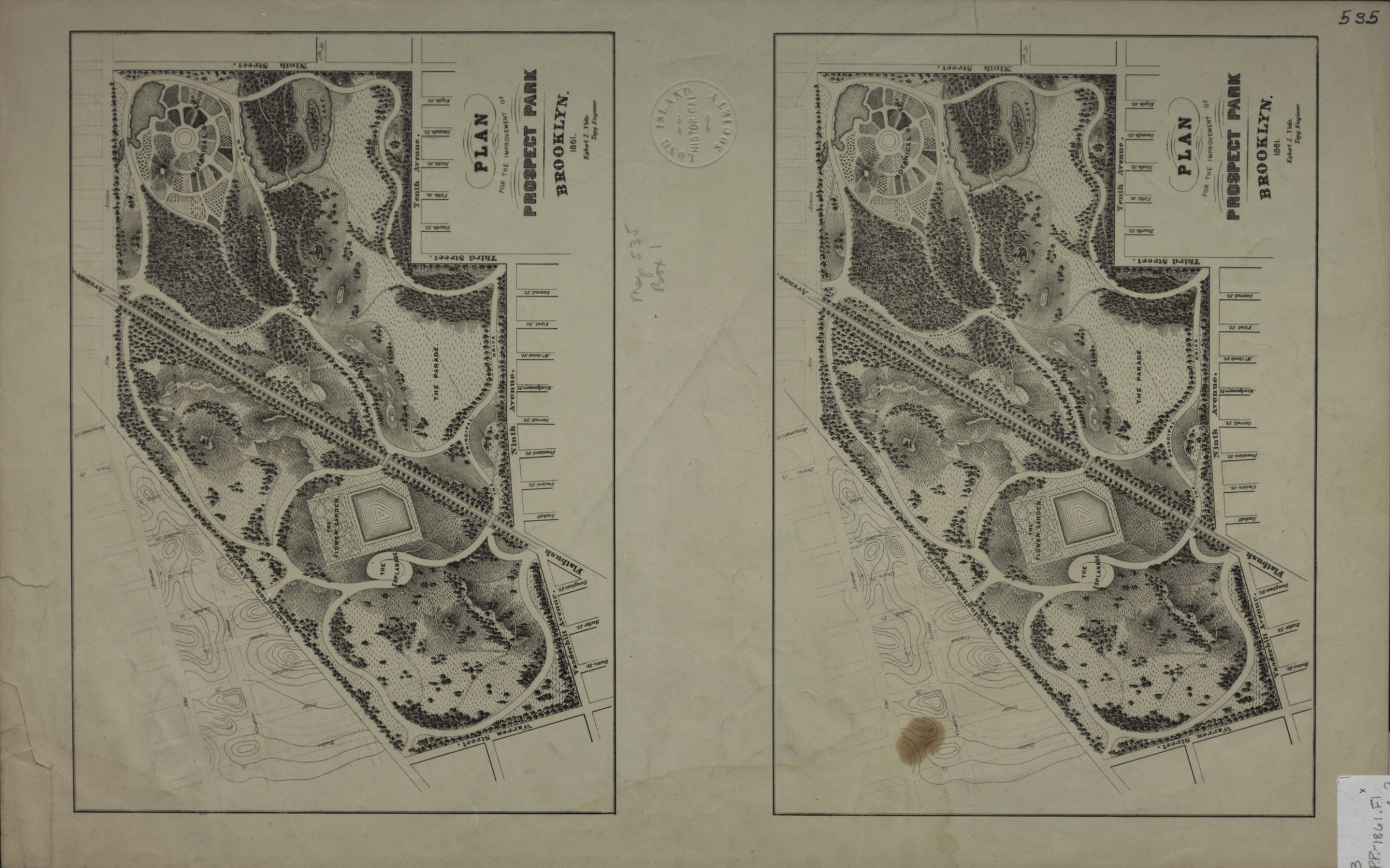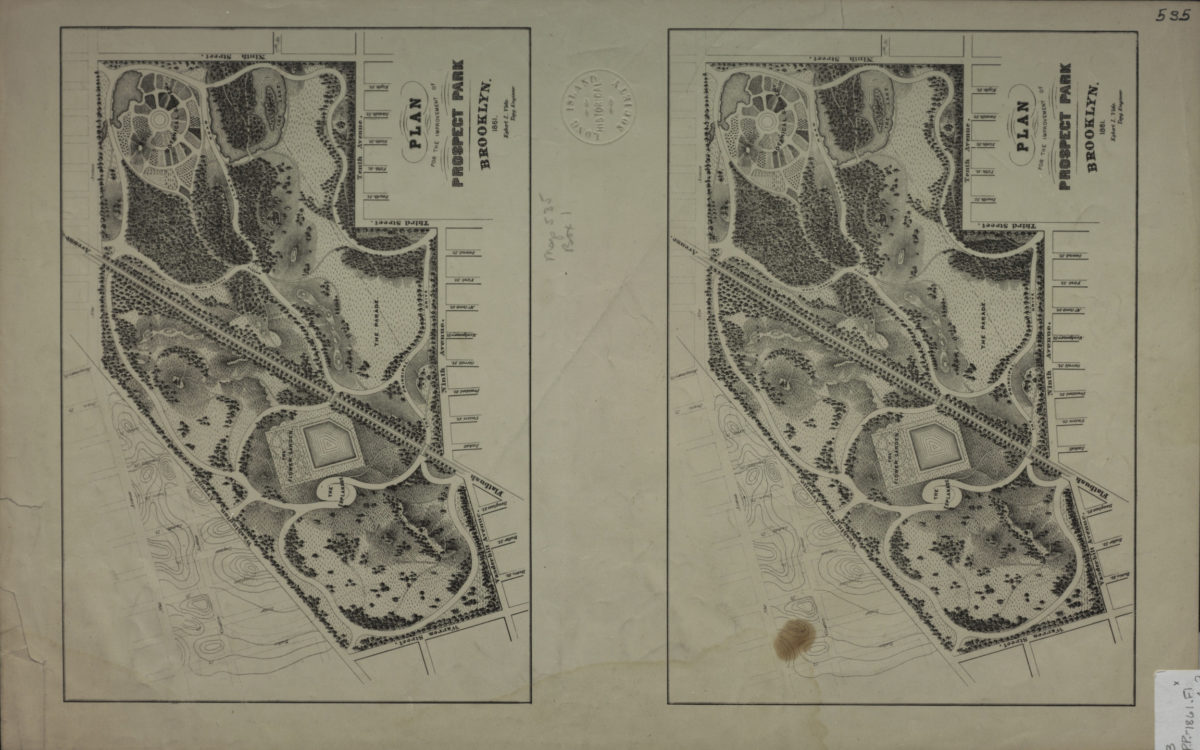
Plan for the improvement of Prospect Park, Brooklyn: Egbert L. Viele, topg. engineer 1861
Map No. B PP-1861.Fl c.2
Shows Viele’s design for Prospect Park including the following features: the esplanade, the flower garden, the principal road, the parade, and the botanical garden. Also shows surrounding streets. Relief shown pictorially and by contours and hachures. Oriented with north to the lower left. Consists of 2 identical maps on 1 sheet. BHS has 2 copies: copy 1 consists of only 1 map and is affixed to mat frame copy 2 is not gift of John A.L. Houston.
Map area shown
Genre
Thematic mapsRelation
Full catalog recordSize
49 × 31 cmDownload
Low Resolution ImageCreator
Viele, Egbert L.,Publisher
Brooklyn Historical SocietyCitation
Plan for the improvement of Prospect Park, Brooklyn: Egbert L. Viele, topg. engineer; 1861, Map Collection, B PP-1861.Fl c.2; Brooklyn Historical Society.Scale
Scale not givenLoading zoom image... 
