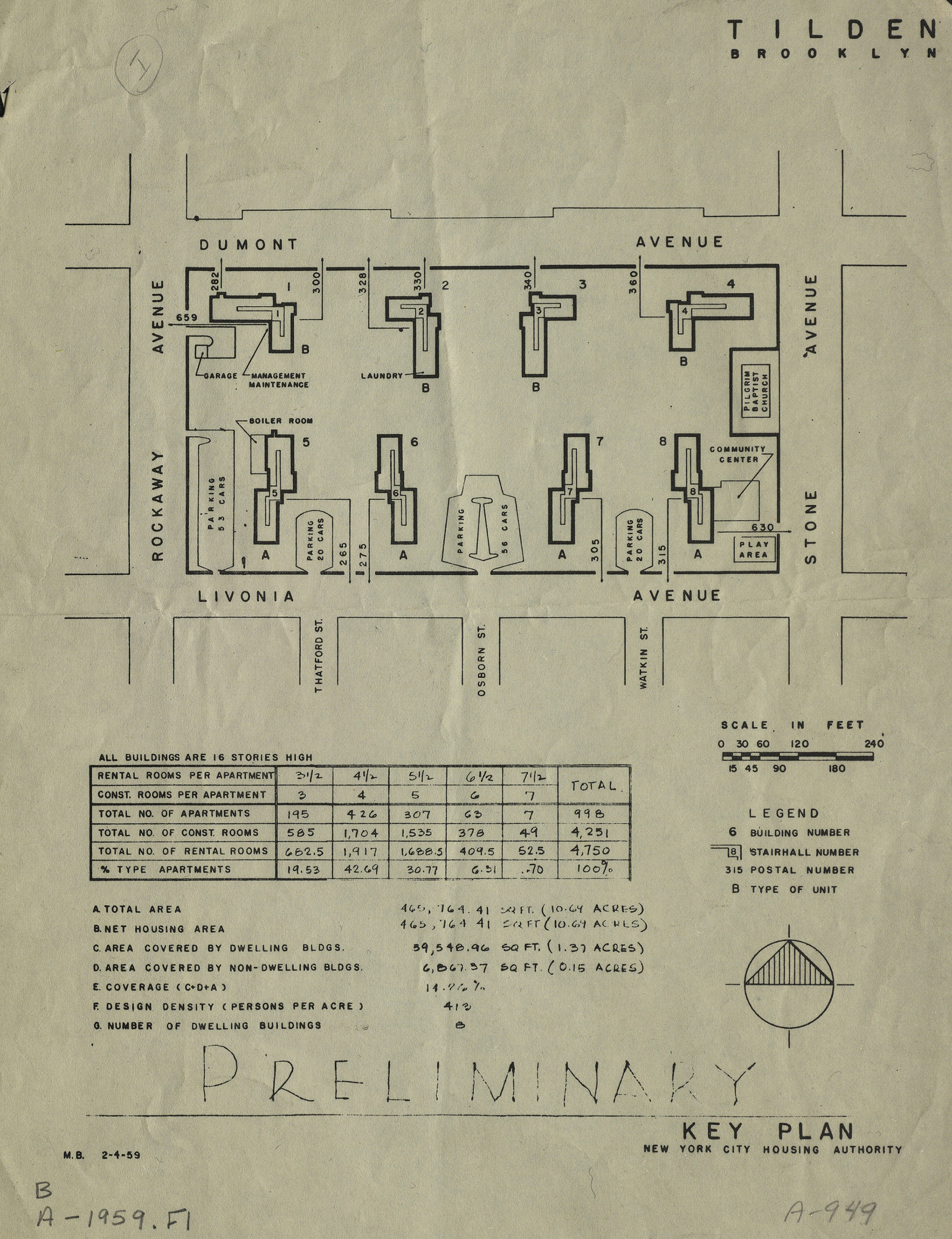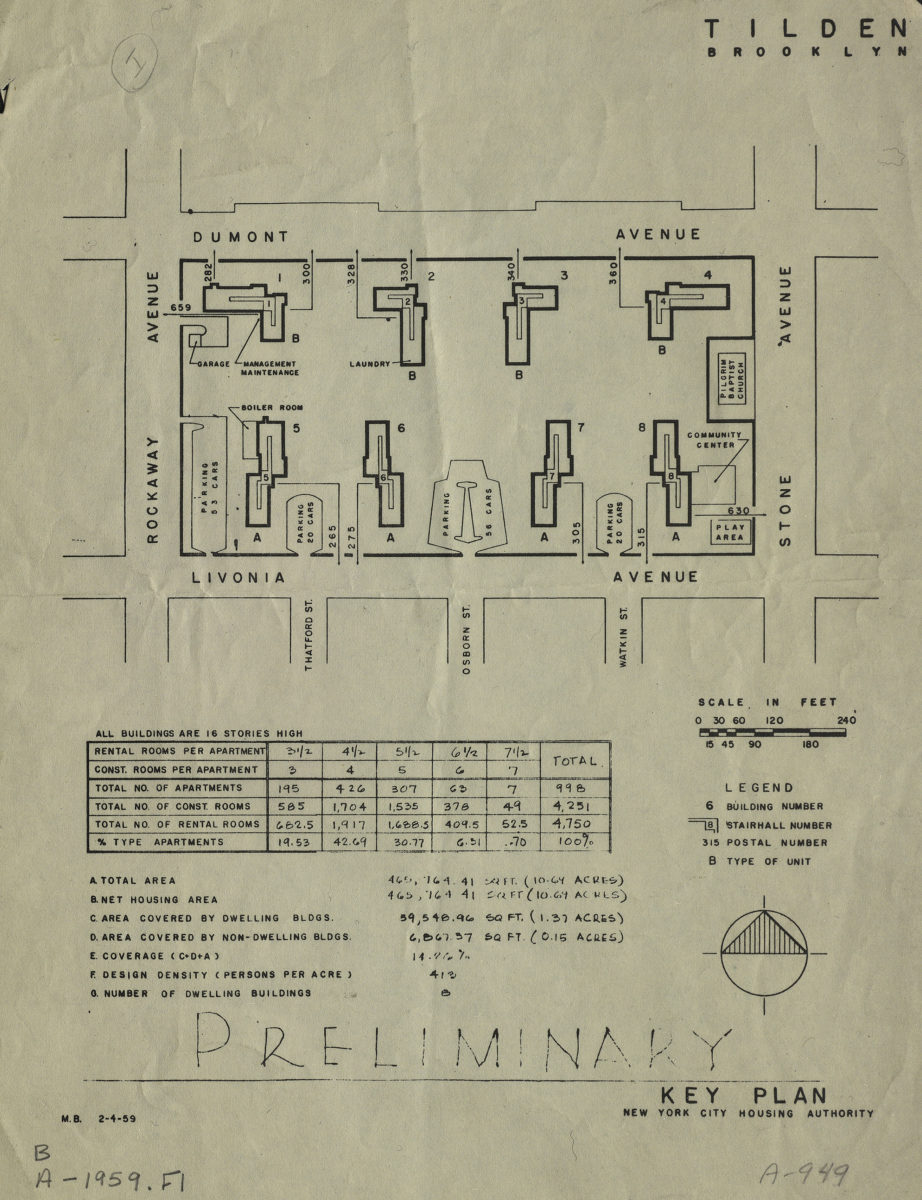
Tilden, Brooklyn: preliminary key plan: New York City Housing Authority [1959]
Map No. B A-1959.Fl
Shows plan for Tilden Houses: 16 buildings with community amenities on the parcel of land bordered by Rockaway, Dumont, Stone and Livonia Avenues in the Brownsville neighborhood. Includes tables calculating number of total rooms, apartments and breakdown of square footage of the total area. “M.B. 2-4-59.”
Map area shown
Genre
Thematic mapsRelation
Full catalog recordSize
28 × 22 cmDownload
Low Resolution ImageCreator
New York City Housing Authority,Publisher
Brooklyn Historical SocietyCitation
Tilden, Brooklyn: preliminary key plan: New York City Housing Authority; [1959], Map Collection, B A-1959.Fl; Brooklyn Historical Society.Scale
Scale approximately 1:220Loading zoom image... 
